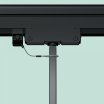Aletto Hotel

Thanks to our ceiling track system, the large hotel lobby could be individually designed: Merchandise displays, TV screens, curtains and ceiling lights were inserted into the freely suspended frames. Commercially available power rails are also integrated, supplying power to the luminaires as well as the merchandise supports.

All elements can be easily moved. In this way, the room becomes larger or smaller in no time at all, depending on requirements. Meeting rooms and separees, for example for business lunches, can be easily separated from the rest of the catering area thanks to curtains.
In addition, parts of the lobby are available for special events or can be rented - for example for pop-up stores - to display a wide variety of products. These rental spaces can be individually adapted to any wishes and requirements of the tenants.

- Architecture
- Miriam Vogel Innenarchitektur
- Shopfitter
- Schlegel GmbH
- Photographer
- Eduardo Perez
















