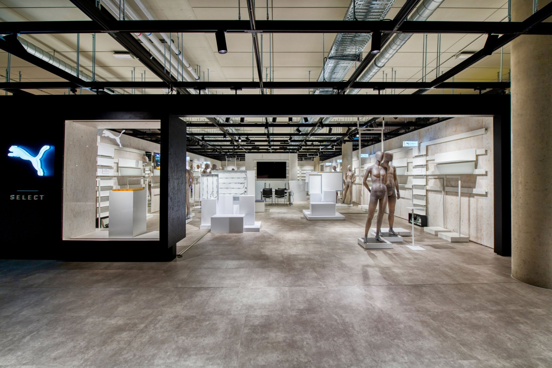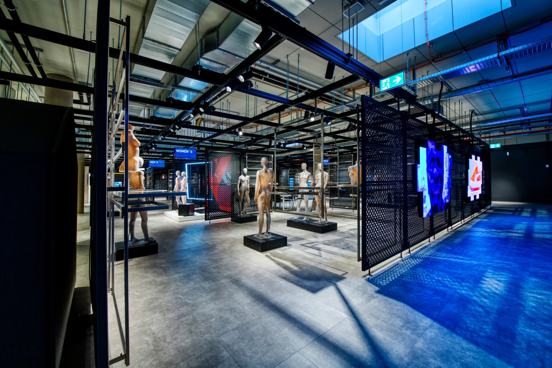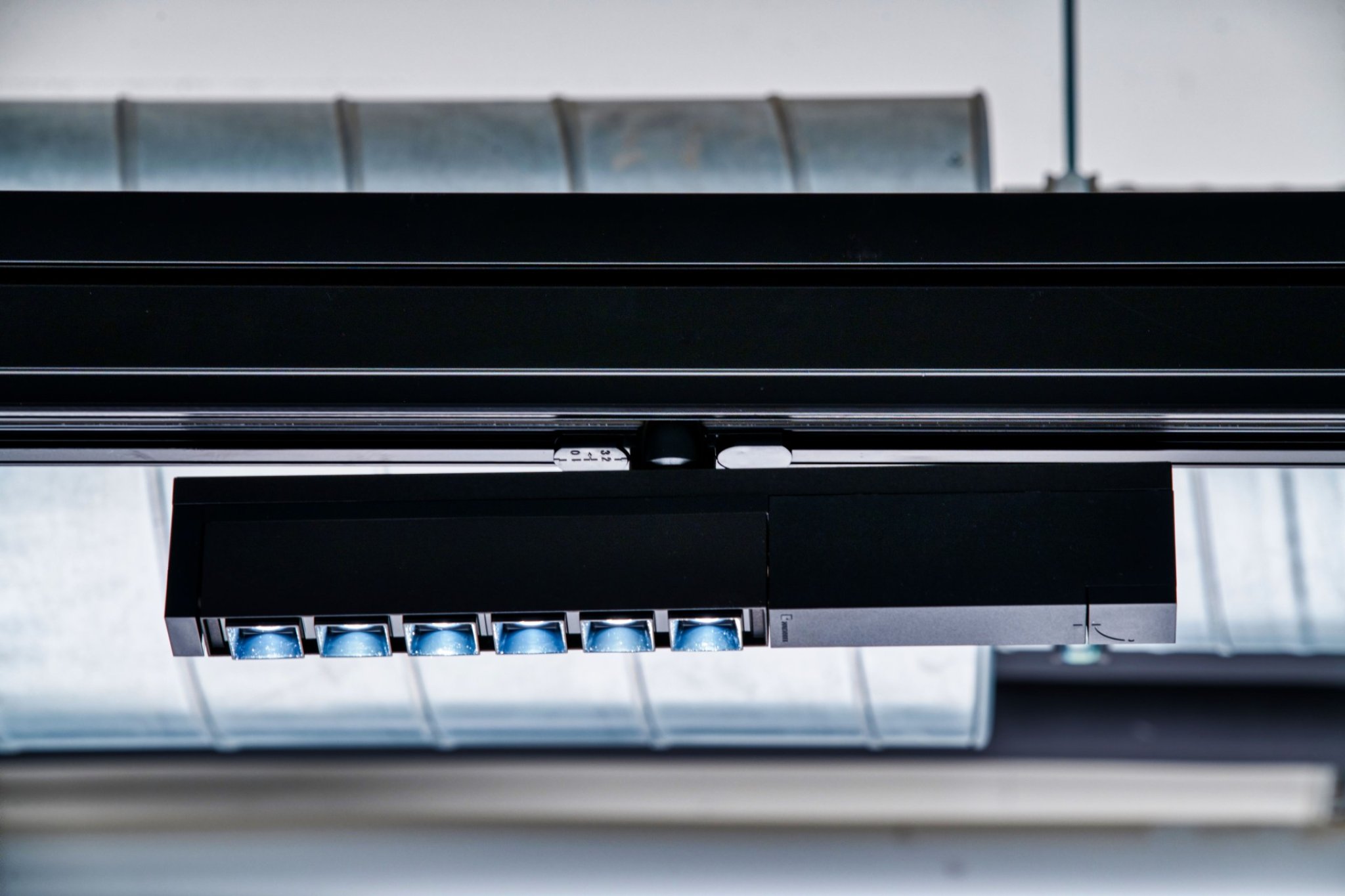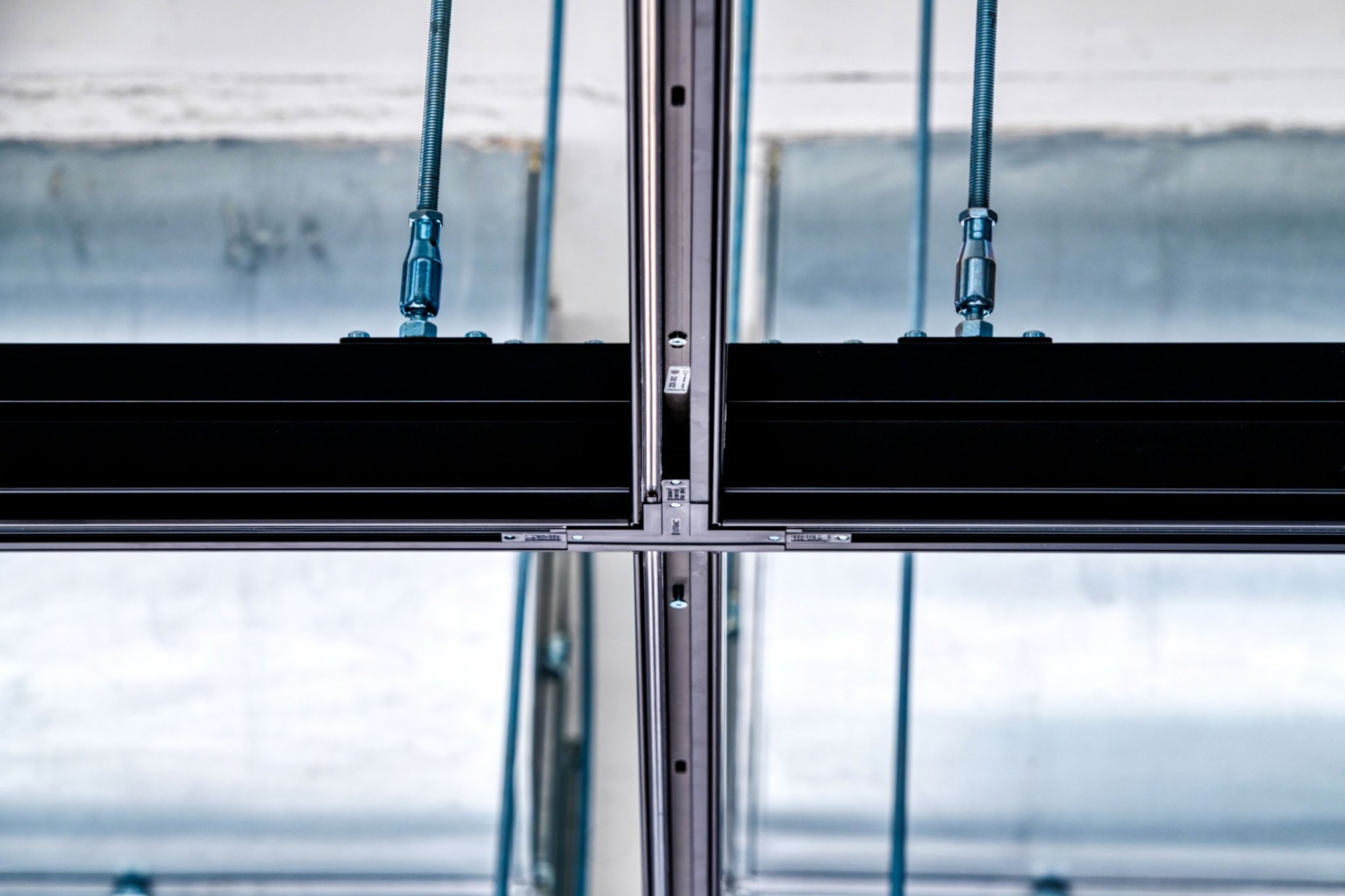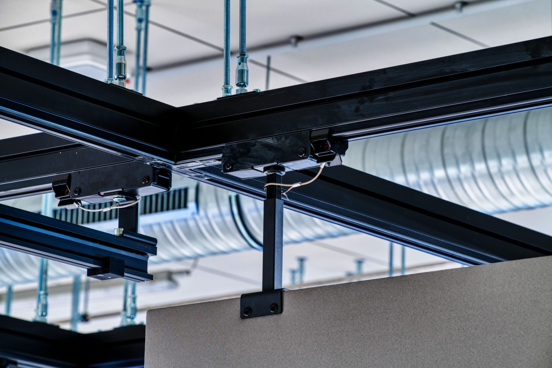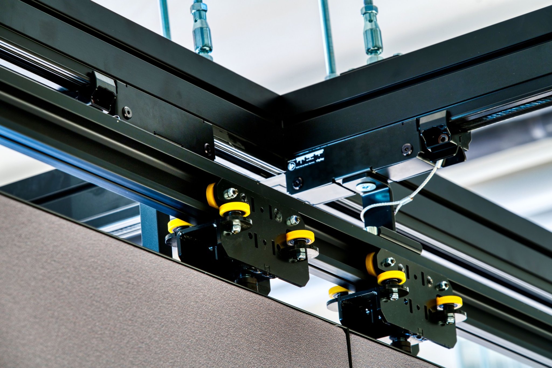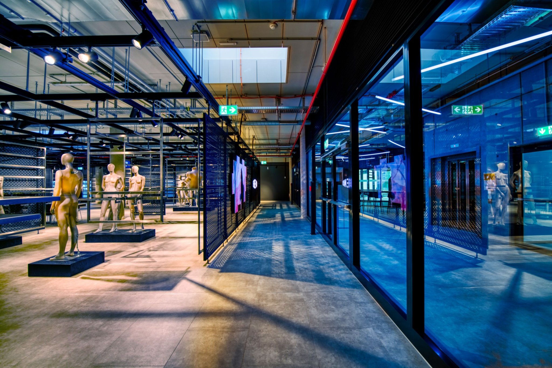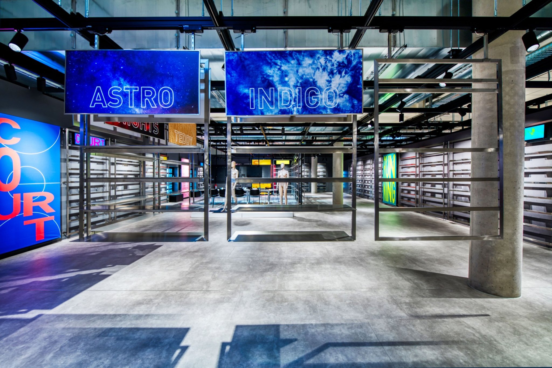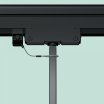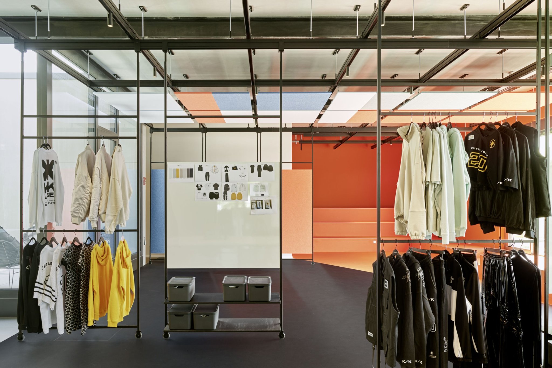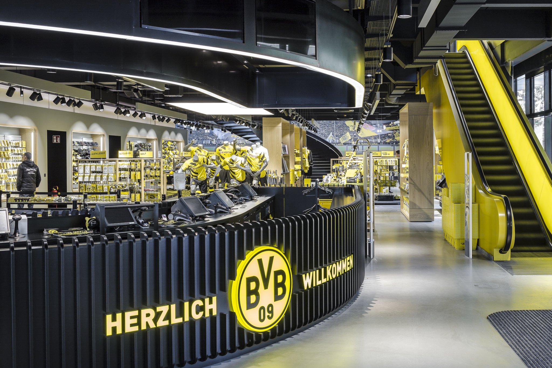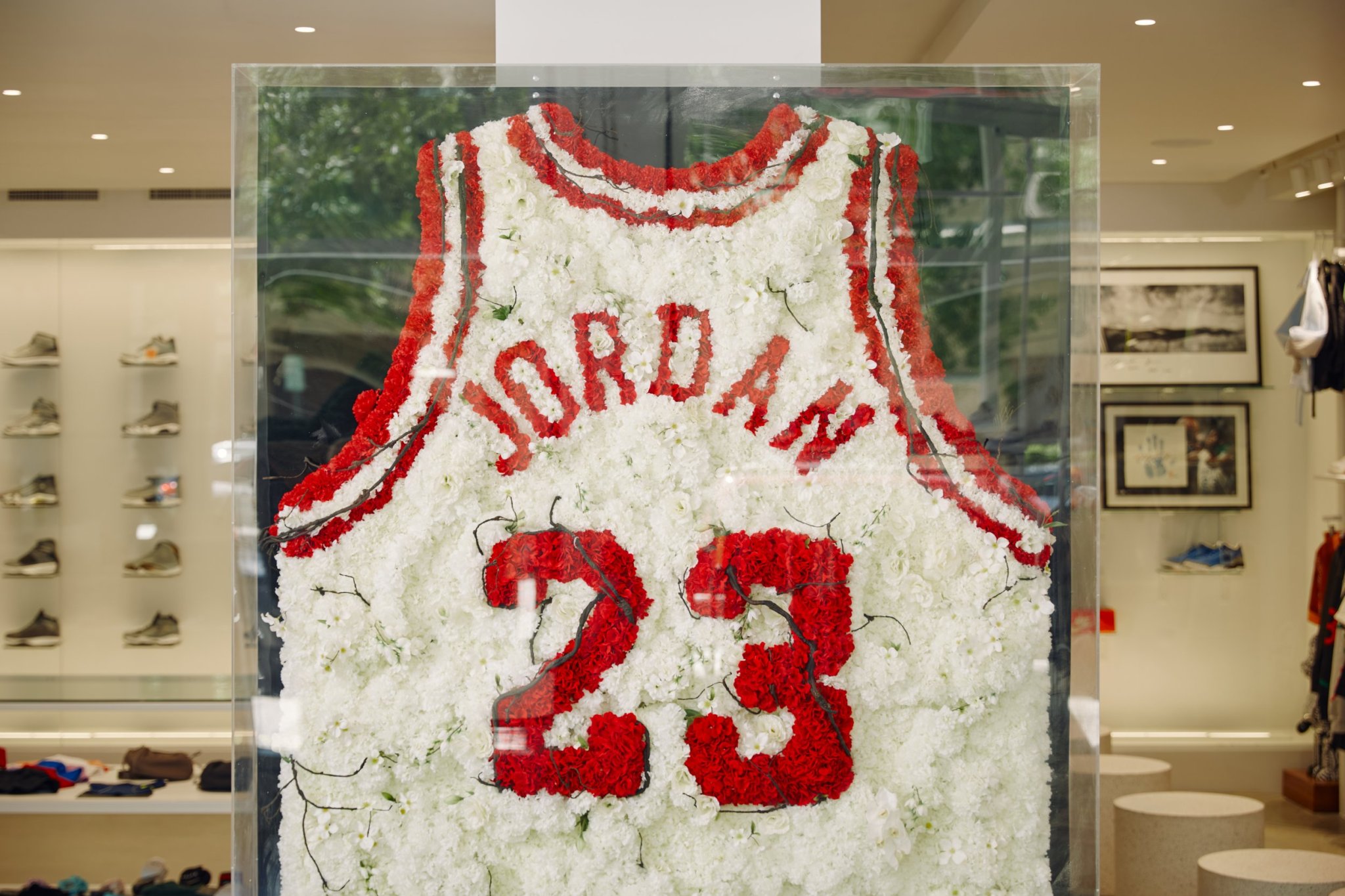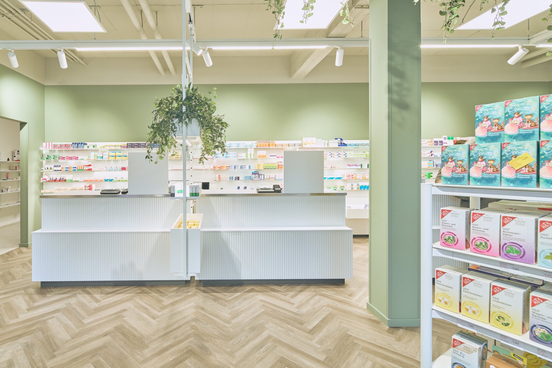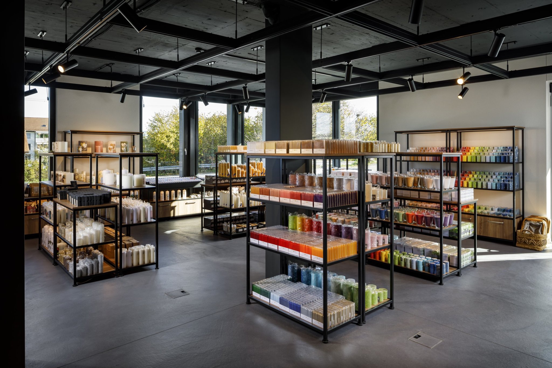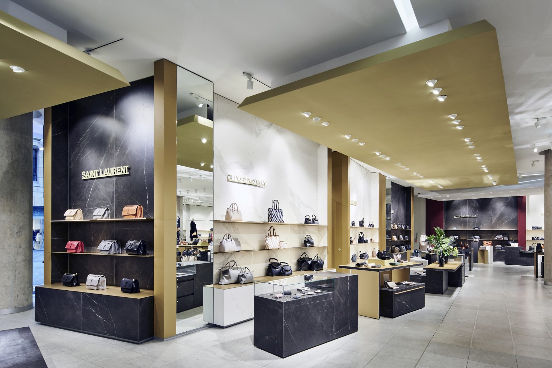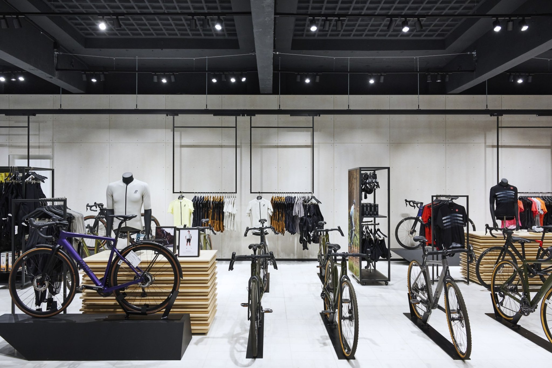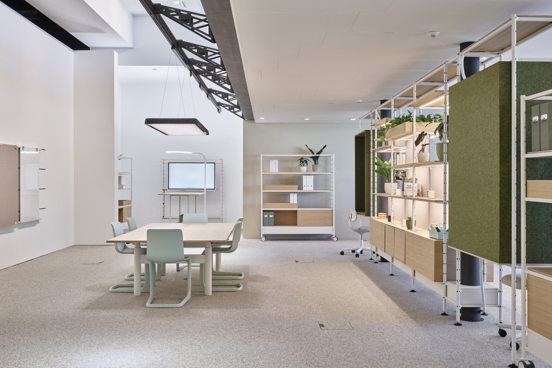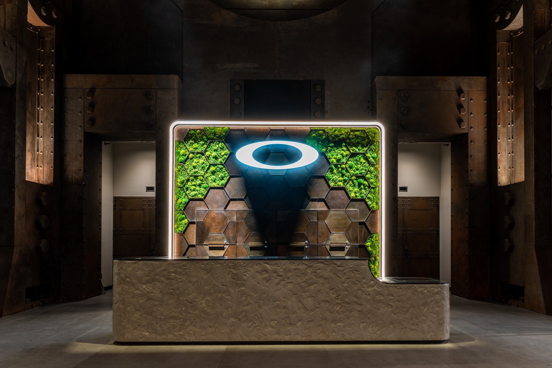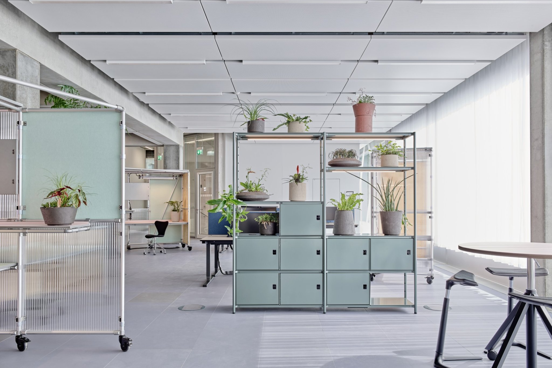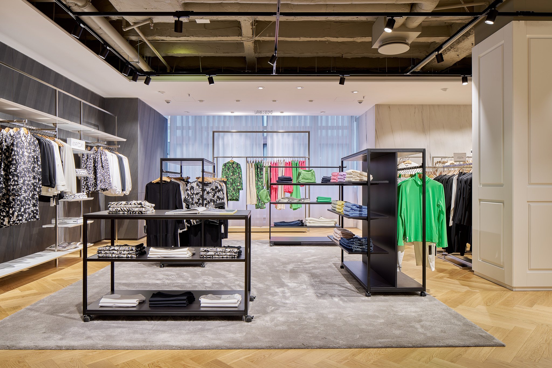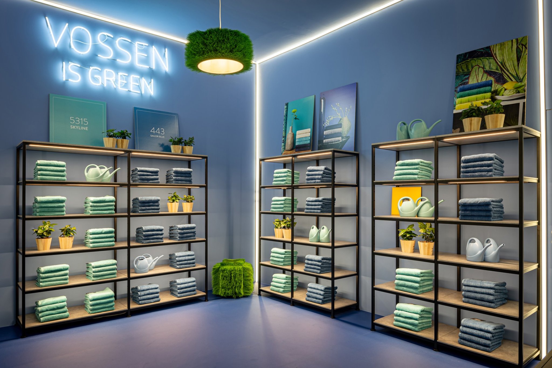PUMA Brand Center
In 2020, an area of 3,000 square meters was created in the PUMA Brand Center at the headquarters of the sporting goods manufacturer, where new collections and store concepts are staged. It can also be used for meetings and conferences. To achieve the greatest possible flexibility, the Multi-Lane ceiling system from Visplay was installed throughout the entire area.
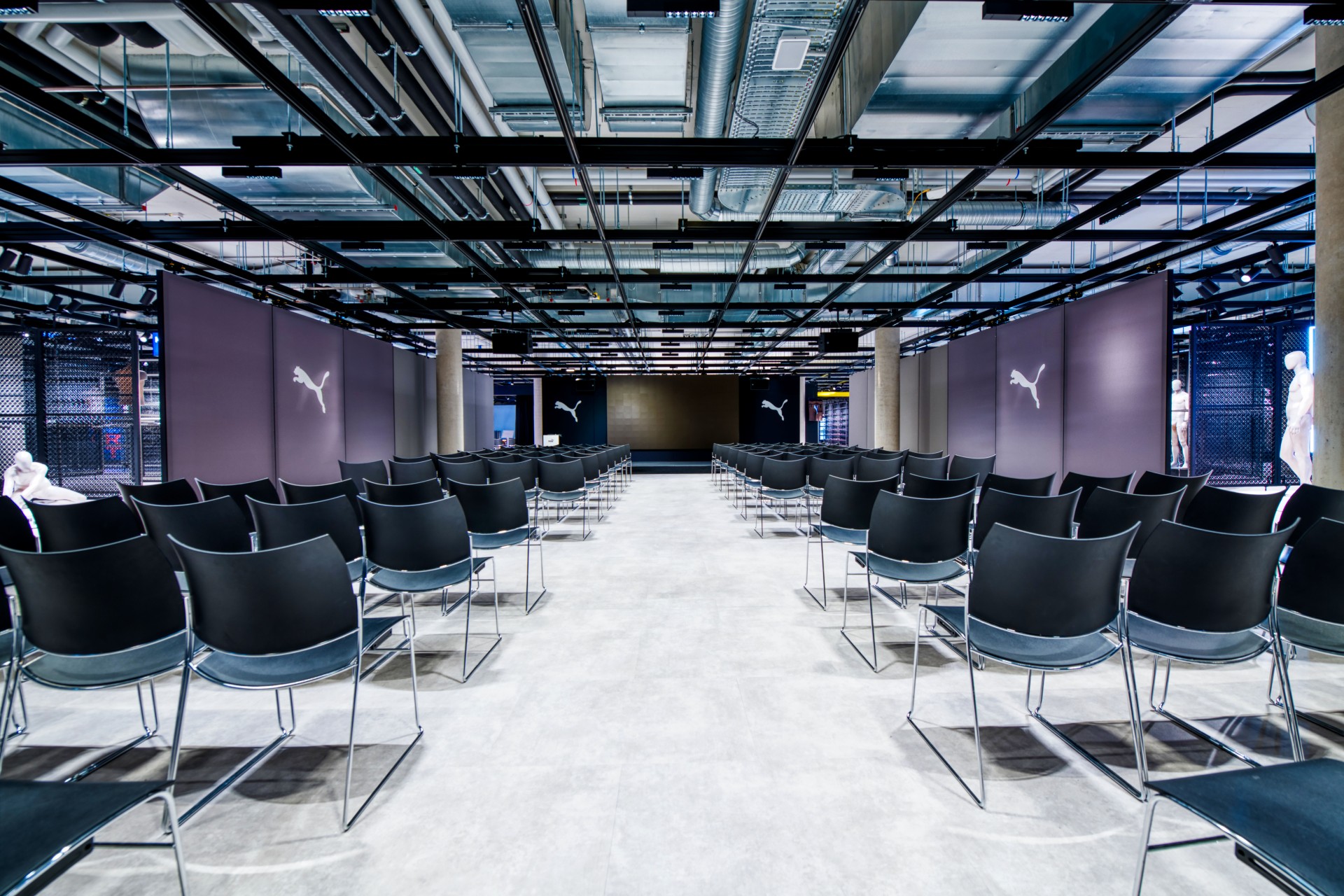
Power rails were integrated into the ceiling rail system. The entire power supply is routed via the ceiling system, so the floor remains free and the planning is detached from floor boxes. The lighting design for the 3,000 m² area is handled by our partner Zumtobel.
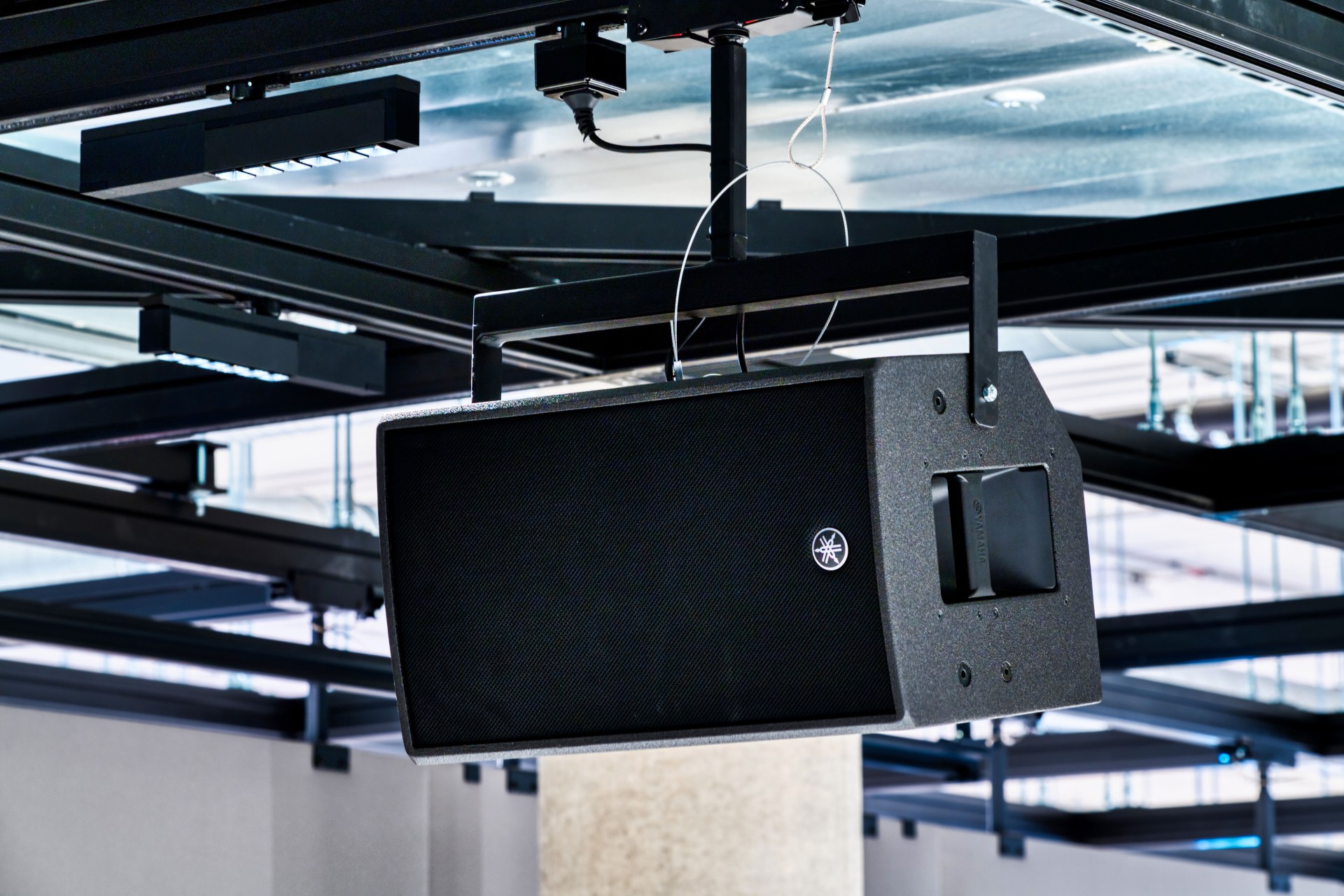
This means that not only luminaires can be freely positioned in the profiles, but also the adapters for merchandise supports, walls and digital end devices. New store concepts can be easily and flexibly set up and converted in this way.
- Architecture
- Johann Böhm Architekten und Ingenieure
- Shopfitter
- Schlegel GmbH
- Luminaire designer
- Zumtobel Lighting GmbH
- Photographer
- Schmitt Photodesign

